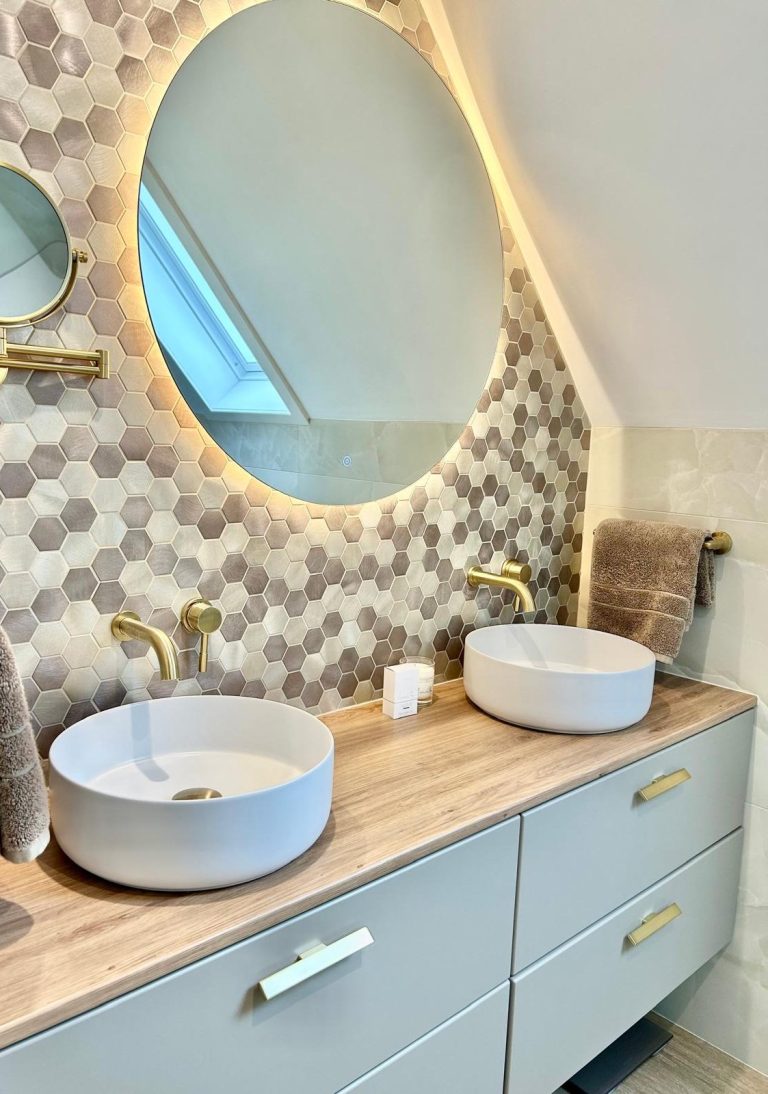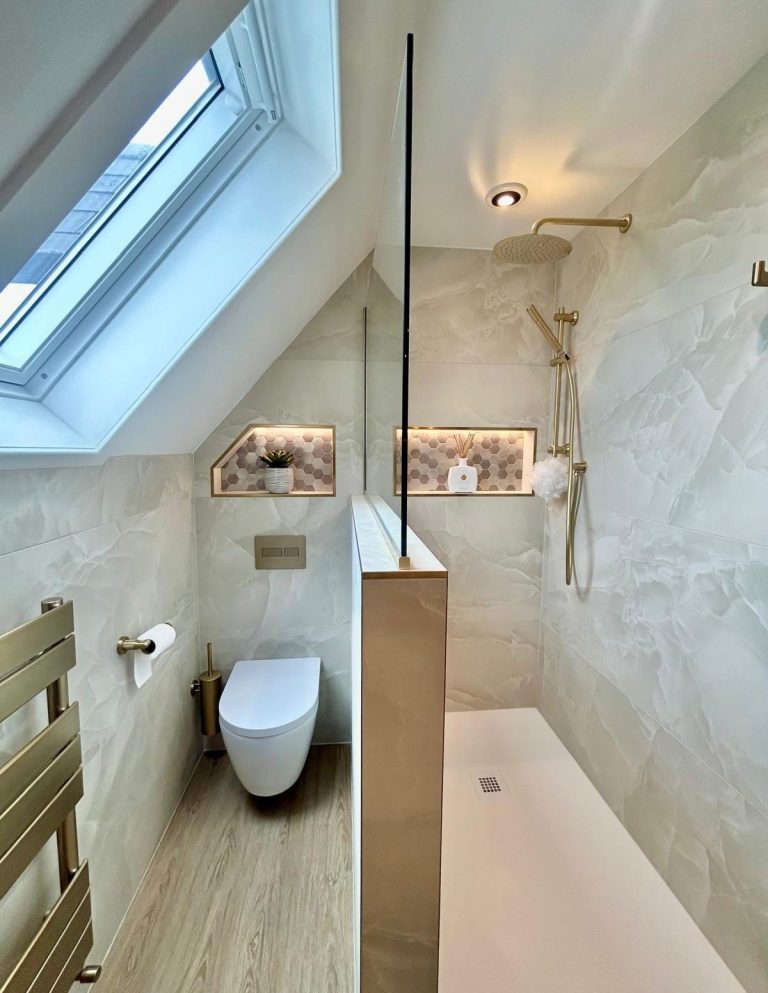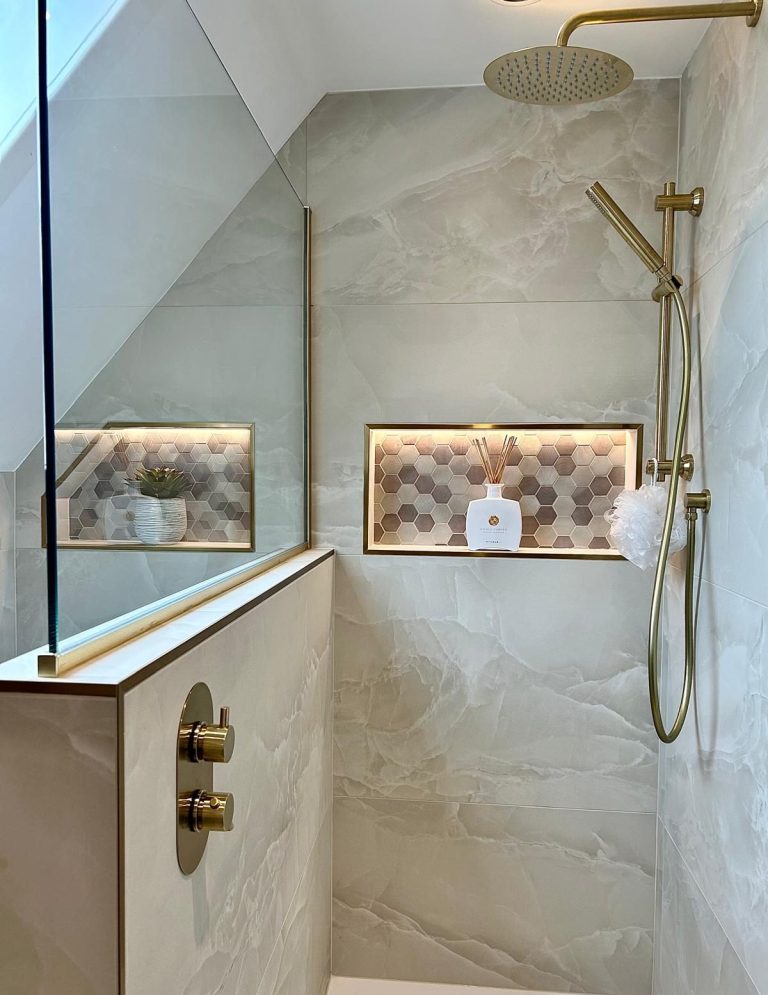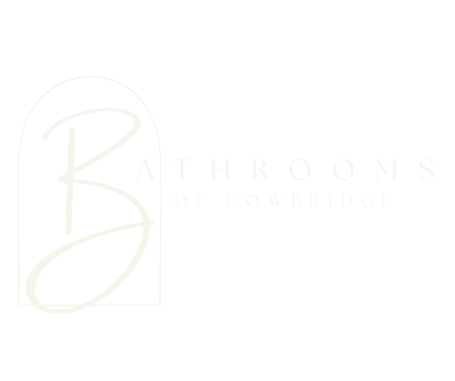
The Clacks Renovation
Cowbridge
Main Bathroom Renovation
The Clacks family approached our team looking to completely transform their main bathroom, which they found impractical and outdated. They had two major frustrations; a large, unused bathtub that dominated the space and not enough storage. Our goal was to resolve these issues and create a luxurious and opulent bathroom while working within the constraints of a sloped ceiling and limited floor space.
We began by establishing a calming, high-end design using warm neutral tones and elegant finishes. The room was fully tiled in Mandarin Stone’s large Gemstone tiles, which we laid horizontally to give the illusion of a wider space. These tiles, with their soft marble pattern and subtle colour variation, provided a beautiful base that complemented the brushed brass brassware used throughout the bathroom, adding a rich and refined contrast.
The bath was removed to make way for a spacious walk-in shower, built on a low-level gemstone tray that kept the design feeling open and accessible. In response to the client’s need for more storage, we installed His and Hers vanity drawers in a warm grey tone, paired with an oak worktop that introduced natural warmth and coordinated with the new oak-effect LVT flooring. Behind the vanity, we created a feature wall using metallic hexagon tiles, bringing visual depth and texture to the scheme. These mosaic tiles were also used in the shower and WC niches, tying the space together and added interest to the otherwise neutral palette.
To address the spatial challenges posed by the sloped ceiling, we designed a bespoke brass-framed glass screen to sit atop a half-height tiled wall. This allowed us to create a defined shower area while providing privacy between the shower and WC without compromising on light or openness.
The hinged entry door was replaced with a pocket sliding door, freeing up valuable space within the room and allowing for better layout flexibility.
Lighting played a key role in enhancing the overall ambience. A round, LED backlit mirror above the vanity brought soft, flattering light to the basin area, while recessed strip lighting within the niches added a warm glow and highlighted the textural tile details.
The result is a bathroom that feels both indulgent and intelligently planned. Through the careful selection of materials and finishes, and by reconfiguring the layout to suit the client’s lifestyle, we delivered a space that is as functional as it is beautiful — a true blend of luxury and practicality.




We need your consent to load the translations
We use a third-party service to translate the website content that may collect data about your activity. Please review the details in the privacy policy and accept the service to view the translations.

